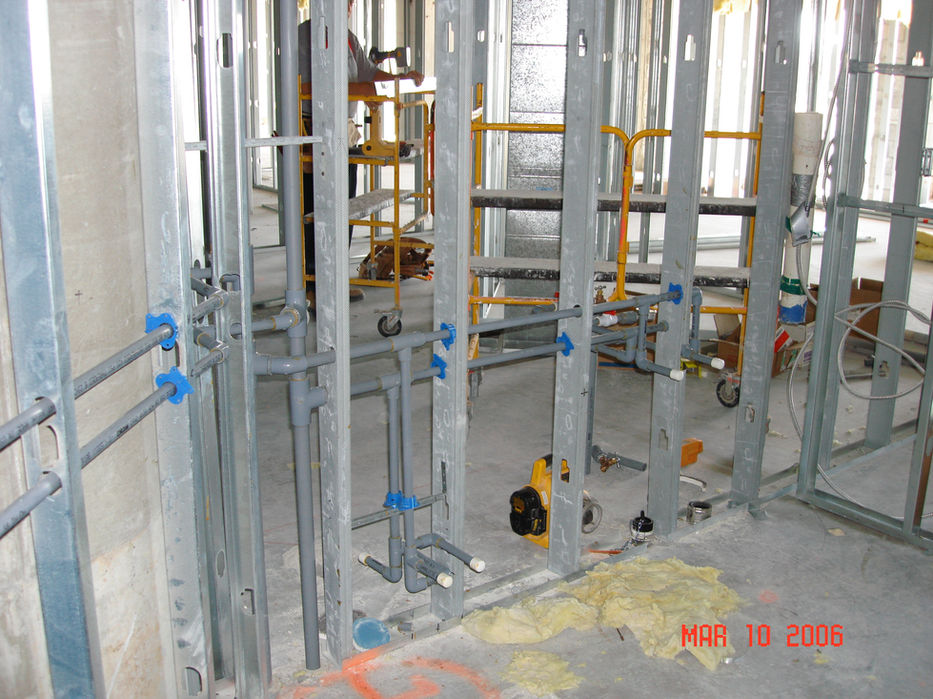Atlantis Paradise Island
Kerzner International
LOCATION
Paradise Island, Nassau, Bahamas
ARCHITECT
HKS Architects
GENERAL CONTRACTOR
Crow Jones Buffette
About this Project
This was a 9 year Journey! William R. Nash Bahamas, LTD. began work for PCL Constructors, Ltd. in July 2005 on the Site Utilities and Plumbing Systems for the sixty-eight acres of property. First were The Royal Towers which is a 21 story, 600 suites luxury hotel- truly spectacular! This phase was completed in December 1998. Second came the Atlantis Harborside Resort 400 unit timeshare property bounded by the 60 slip mega yacht marina at Atlantis on one side and Nassau Harbor on the other. The 7-4 story buildings consist of partial ownership timeshares that the hotel operates and also uses as overflow for the Atlantis Hotel. The 5-acre pool and Point Restaurant overlook the scenic Nassau Harbor. William R. Nash Bahamas, Ltd. was responsible for the 2 phase timeshare units and all of the site utilities for the project. This wrapped up in December 2005. Next was The Cove at Atlantis Resort Hotel and Water Park. This is a 5 star 600 room resort designed to be the star of the Atlantis Resort Property. This high-end property caters to the elite and is placed in the middle of the 65-acre Aquaventure water theme park and Dolphin Cay. This hotel is situated on the historic Cove Beach. This was an extremely challenging project with the hotel under construction we also had the utility service for the entire water park and site consisting of domestic and fire water mains, heating hot and chilled water for the water park and Dolphin Cay and a complete system of sanitary and stormwater involving some 22 miles of piping. Lastly, The Conference Center at Atlantis consisted of 250,000 square feet of flexible convention space and was also built to serve a hurricane shelter for the Atlantis Resort. Atlantis lays claim to the largest ballroom in the Caribbean and provides the perfect setting for truly memorable events. The world-class conference center features a 50,000 square foot Imperial Ballroom and over 30,000 square feet of pre-function space, including 26 breakout rooms, two boardrooms, and a large staging area. This project was completed in November 2007 for Kerzner International for $33,767,000.










